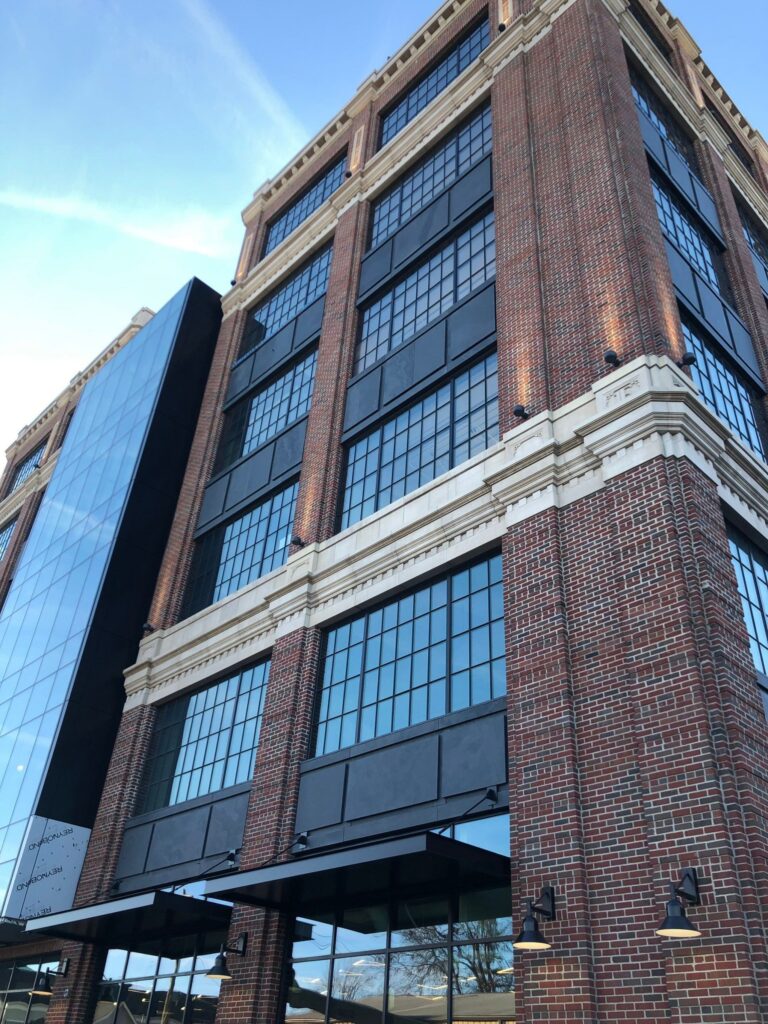
FIRST INTERNET BANK
About the project First Internet Bank moved their HQ to an up and coming area in Fishers, IN. StoneLite® profile slate spandrel panels were installed to

About the project First Internet Bank moved their HQ to an up and coming area in Fishers, IN. StoneLite® profile slate spandrel panels were installed to
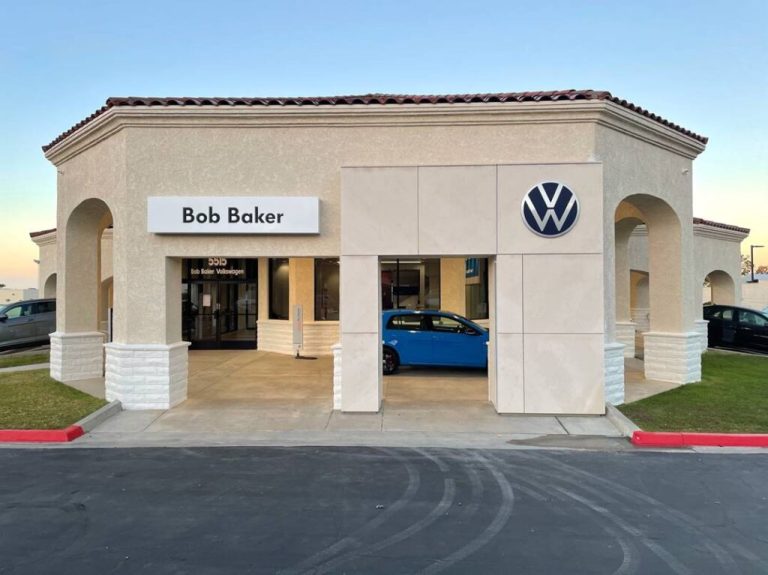
About the project When Bob Baker Volkswagen wanted a refresh they selected StoneLite® St. Hubert SLG limestone panels at the front entrance. The VW signage is
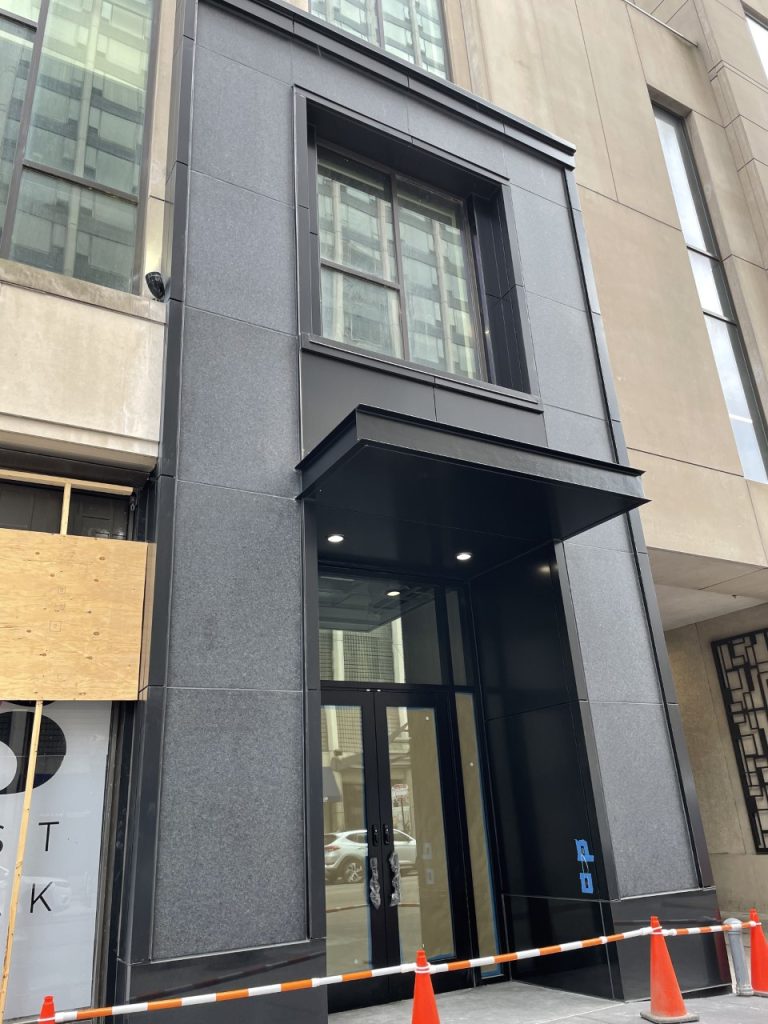
About the project An iconic building in Chicago’s Gold Coast underwent a renovation and incorporated StoneLite® granite panels to create an elegant but modern two story
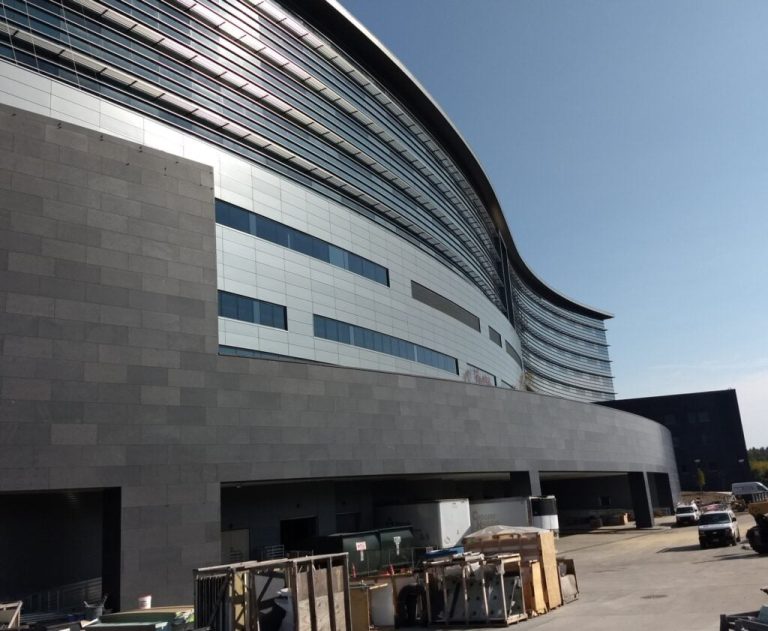
About the project StoneLite® Mesabi Black® panels are one of the facade elements on the new CallisonRTKL designed Vassar Brothers Patient Pavilion. Our lightweight natural stone composite panels are
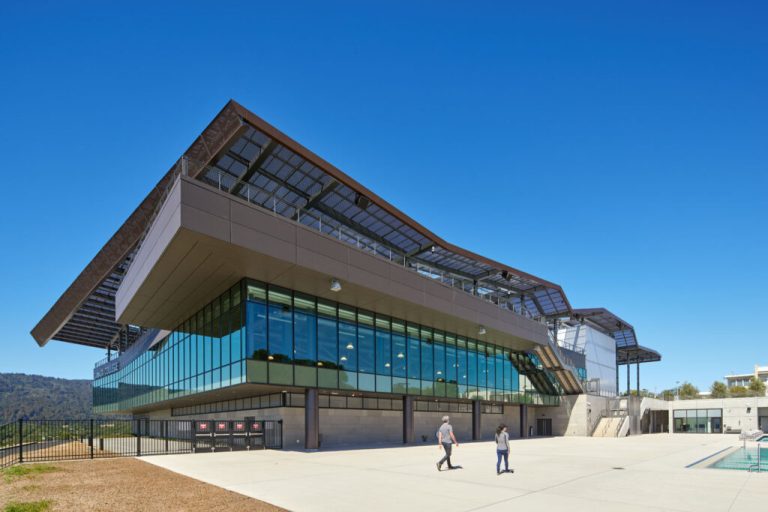
About the project StoneLite® panels were recently installed as part of the exterior façade for the new Kinesiology Wellness Building at Cañada College in Redwood
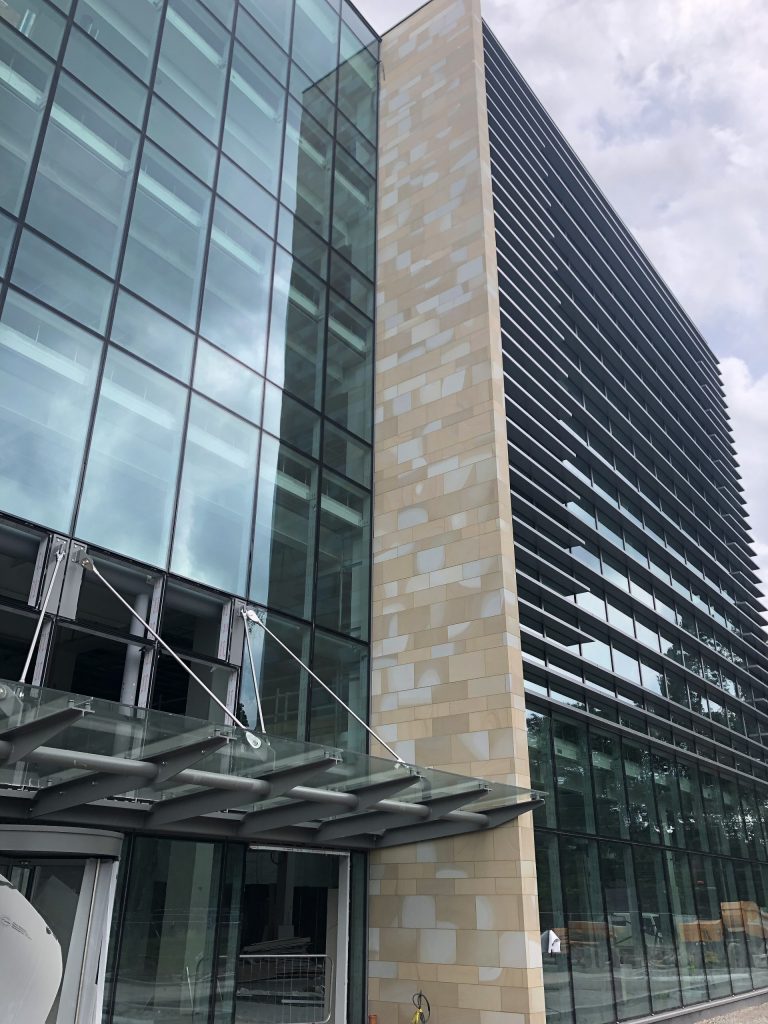
About the project SPI manufactured StoneLite® Crossland Hills sandstone panels for the exterior entrance feature wall. Typical panel module sizes were 700mm x 450mm, 700mm x
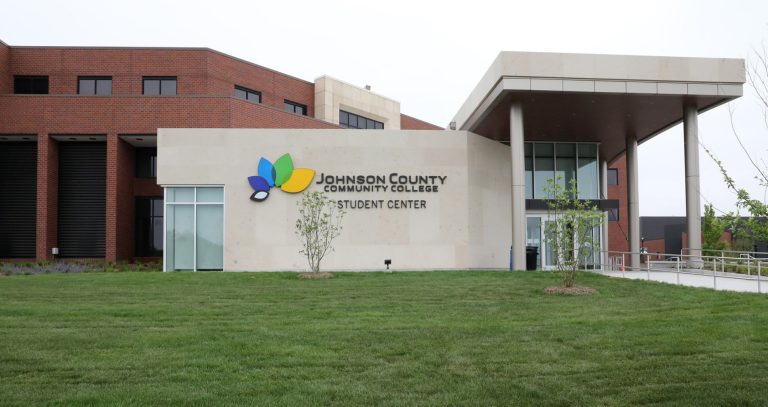
About the project PGAV designed Johnson County Community College’s new Student Center incorporated StoneLite® Bottom Ledge Cottonwood exterior wall panels. StoneLite® fascia panels were also manufactured and
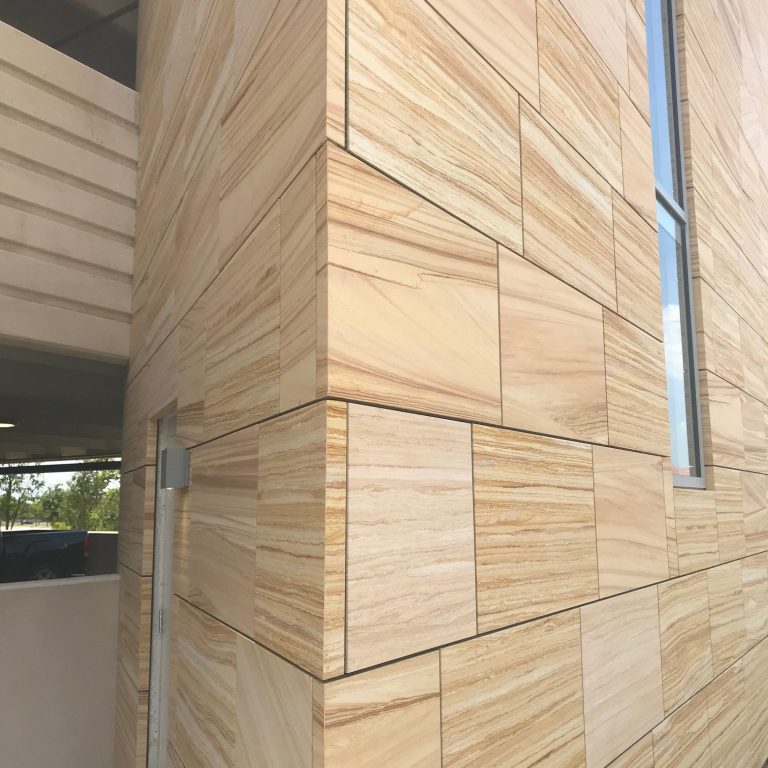
About the project SmithGroup Dallas designed the Independent Bank HQ incorporating our StoneLite® Australian Sandstone panels. The exterior façade, garage, and site wall panels were installed in
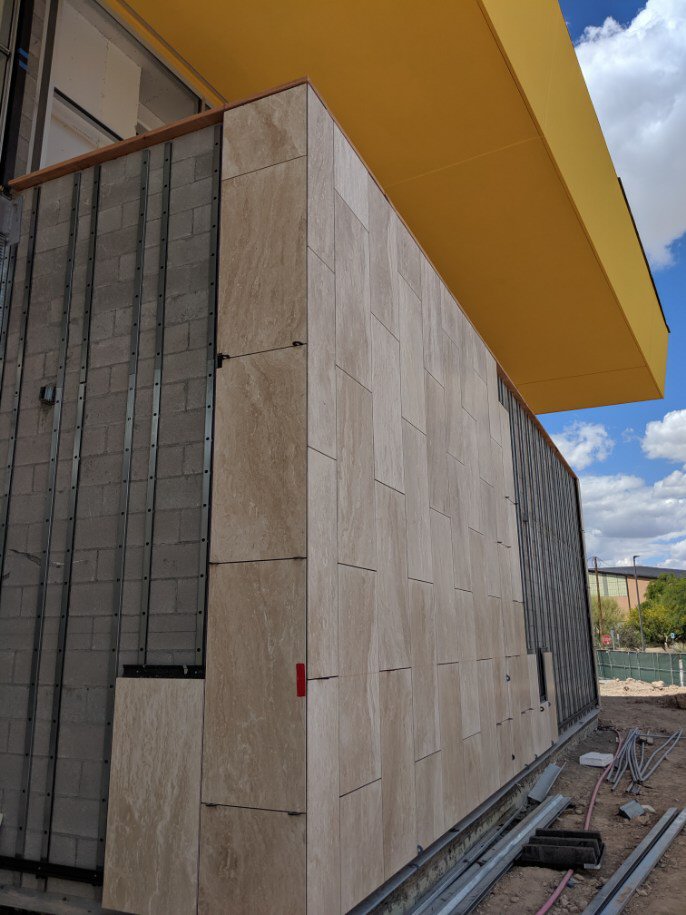
About the project StoneLite® Durango travertine panels with a filled and honed finish are installed as part of the exterior cladding for the new W.
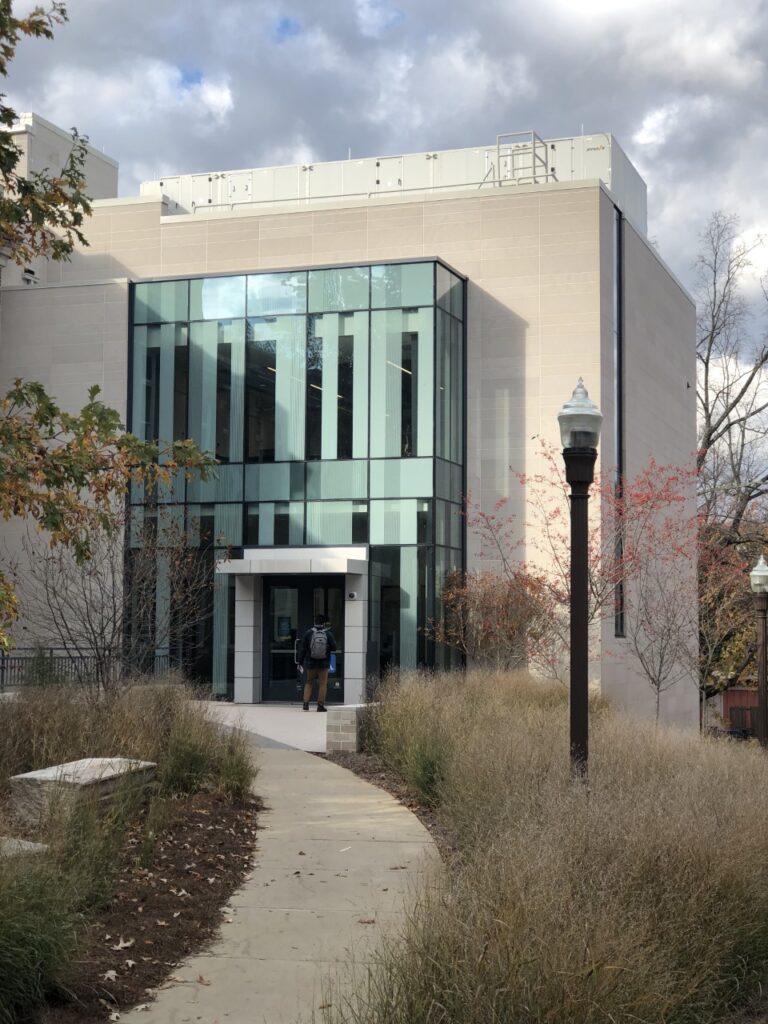
About the project Vanderbilt University’s Peabody HEM complex features StoneLite® natural stone limestone exterior panels. The façade design features a panel design with 3/8” false joints.
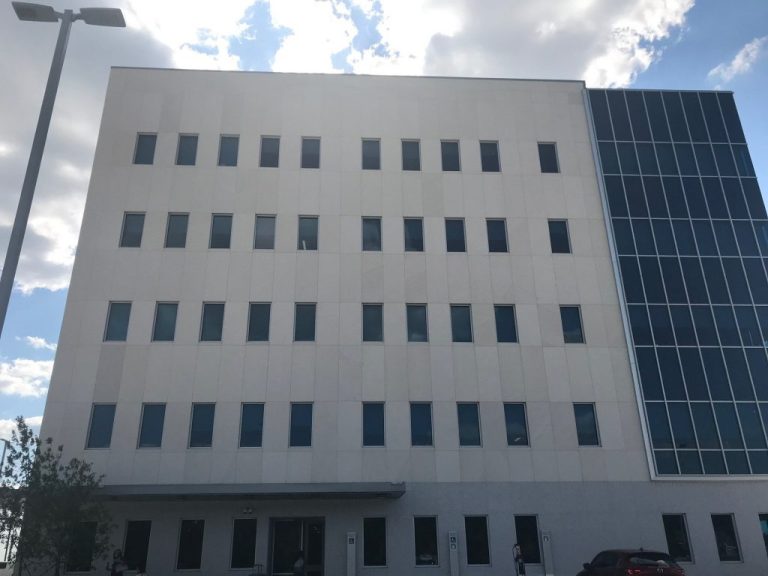
About the project The architect, owner, and construction firm recognized the financial value of selecting StoneLite® panels as the exterior cladding for the new First State
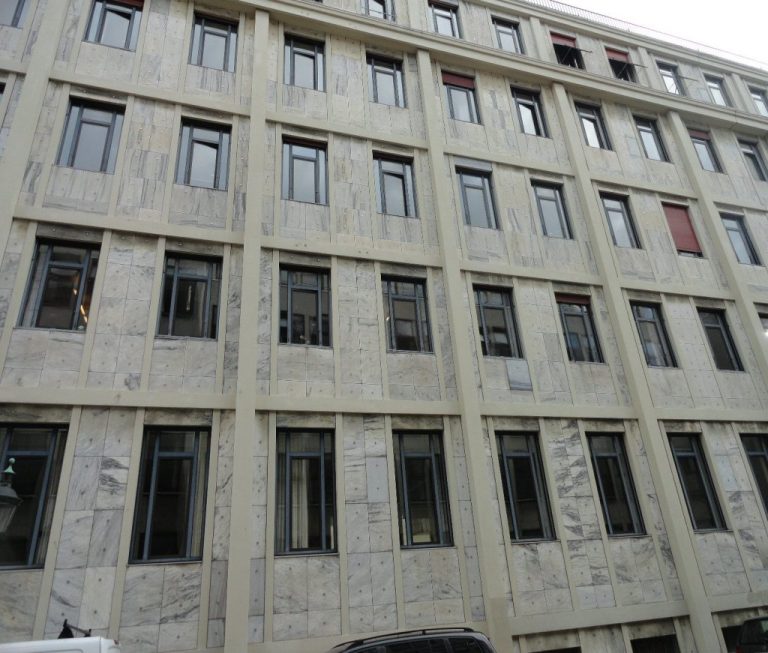
About the project The Ministry building adjacent to the Parliament is historically significant but needed to undergo restoration due to a failing substrate. The exterior

Copyright © 2024 Stone Panels | Natural Stone Panels | Lightweight Stone Veneers