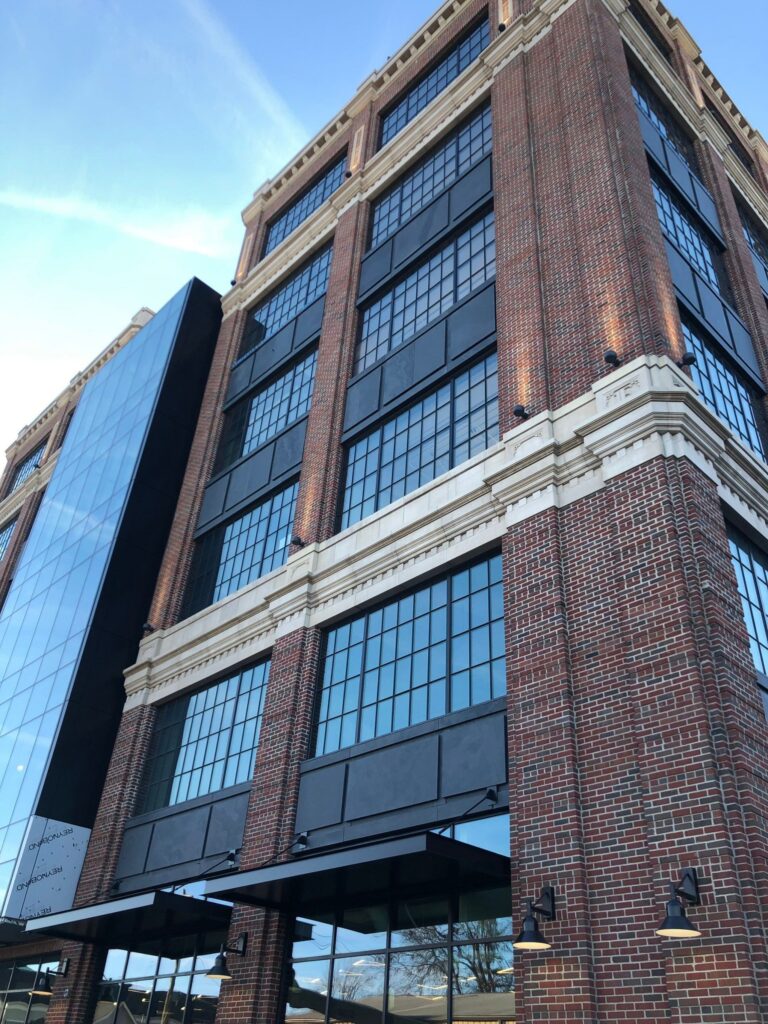
FIRST INTERNET BANK
About the project First Internet Bank moved their HQ to an up and coming area in Fishers, IN. StoneLite® profile slate spandrel panels were installed to

About the project First Internet Bank moved their HQ to an up and coming area in Fishers, IN. StoneLite® profile slate spandrel panels were installed to
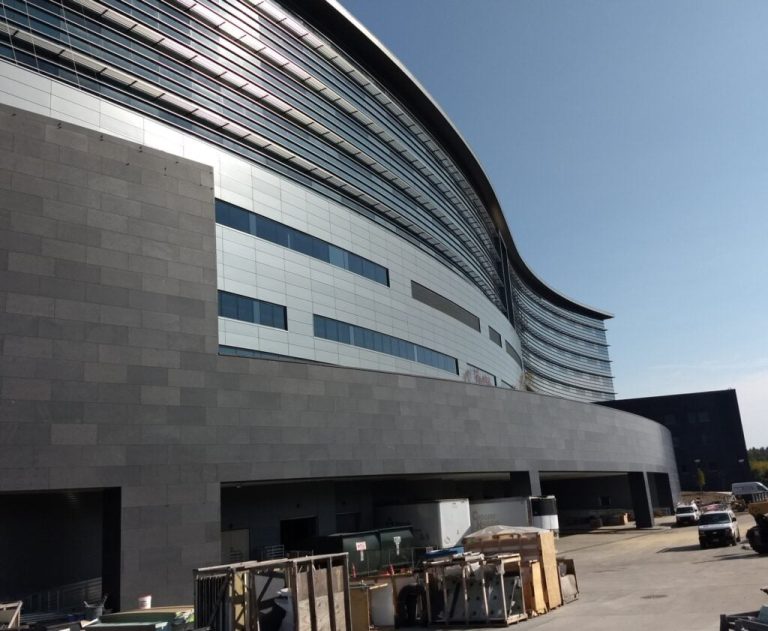
About the project StoneLite® Mesabi Black® panels are one of the facade elements on the new CallisonRTKL designed Vassar Brothers Patient Pavilion. Our lightweight natural stone composite panels are
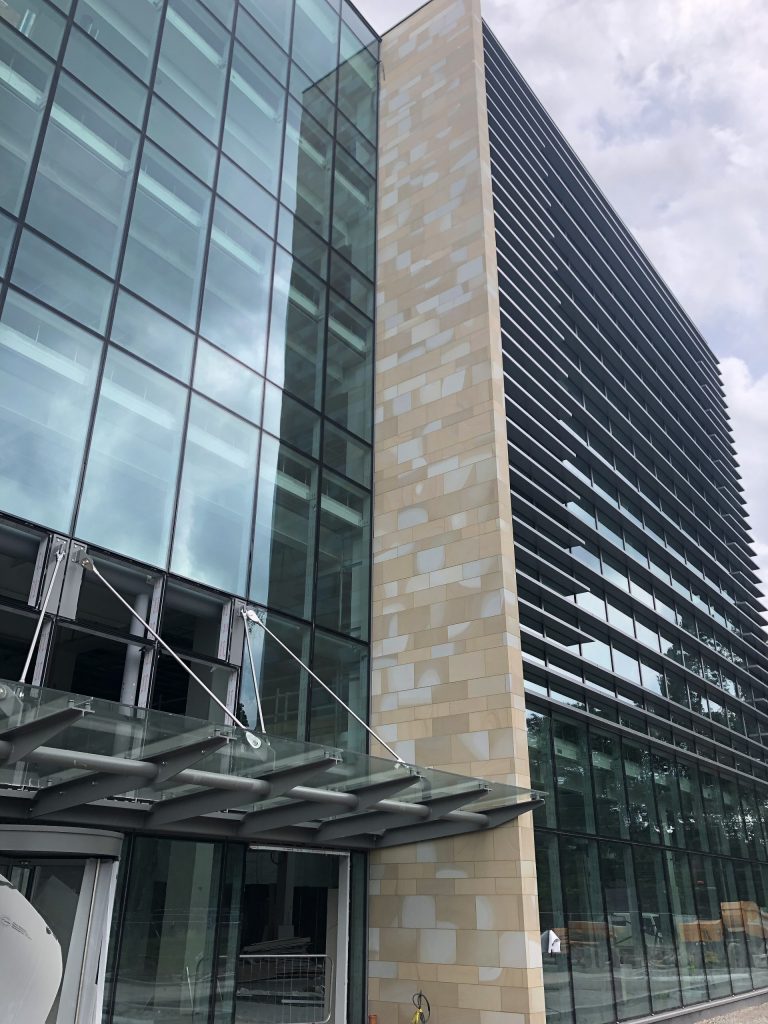
About the project SPI manufactured StoneLite® Crossland Hills sandstone panels for the exterior entrance feature wall. Typical panel module sizes were 700mm x 450mm, 700mm x
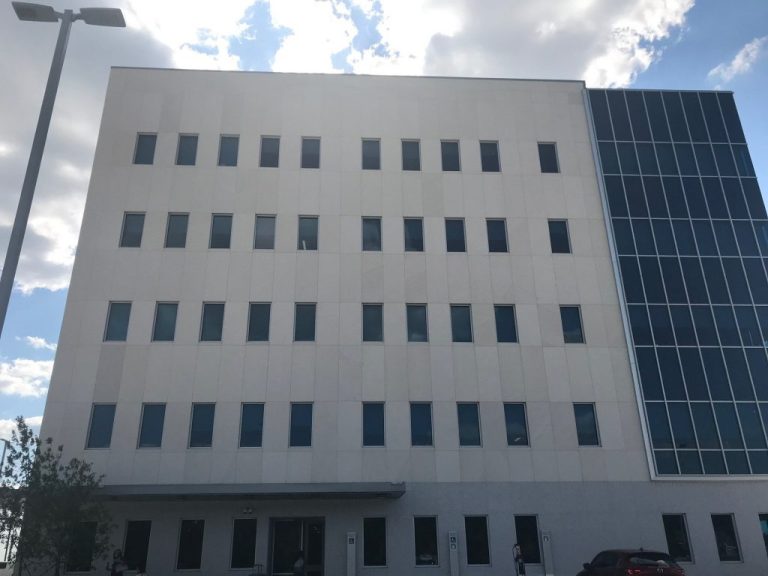
About the project The architect, owner, and construction firm recognized the financial value of selecting StoneLite® panels as the exterior cladding for the new First State
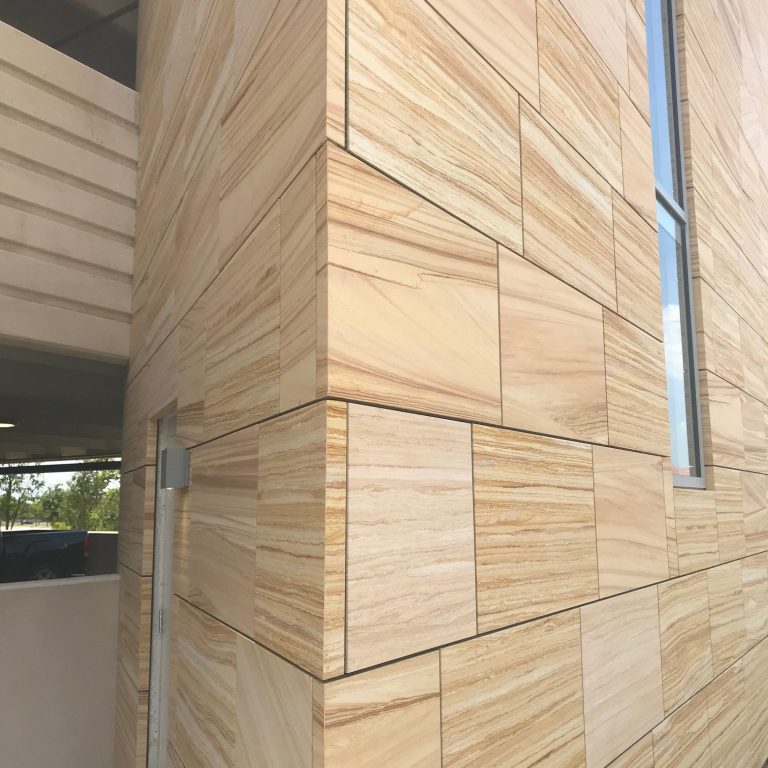
About the project SmithGroup Dallas designed the Independent Bank HQ incorporating our StoneLite® Australian Sandstone panels. The exterior façade, garage, and site wall panels were installed in
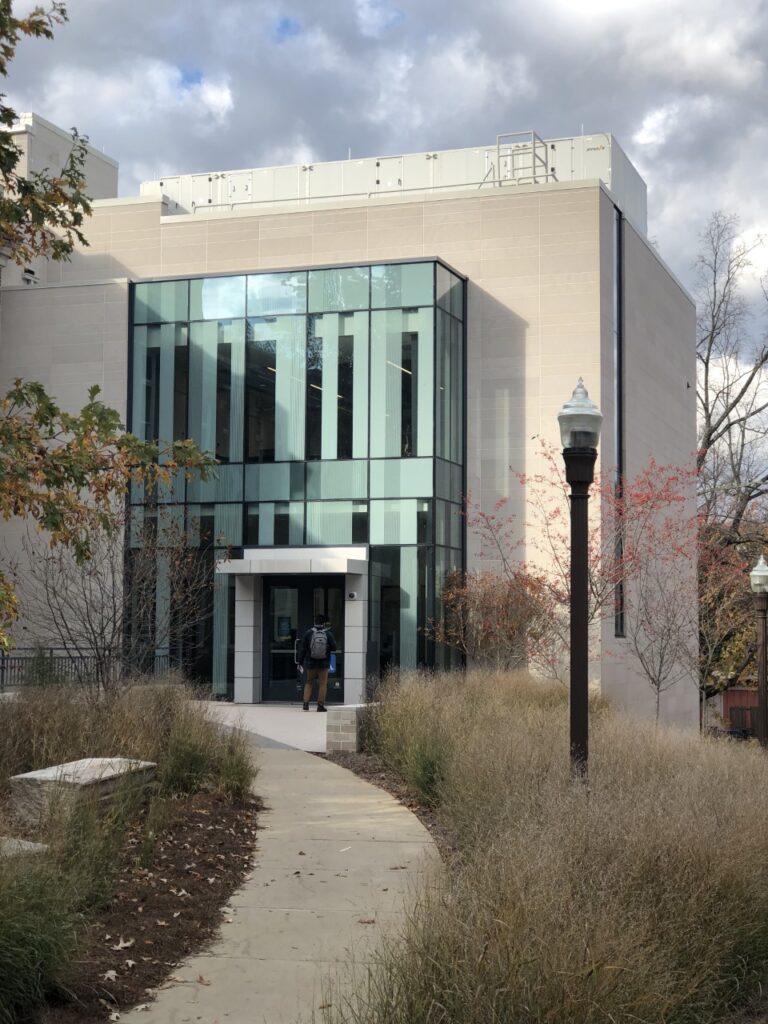
About the project Vanderbilt University’s Peabody HEM complex features StoneLite® natural stone limestone exterior panels. The façade design features a panel design with 3/8” false joints.
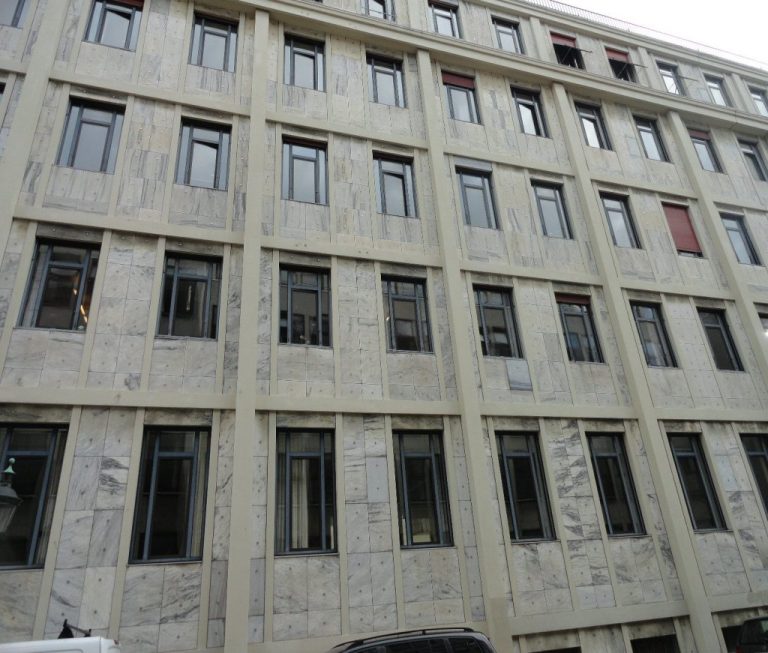
About the project The Ministry building adjacent to the Parliament is historically significant but needed to undergo restoration due to a failing substrate. The exterior
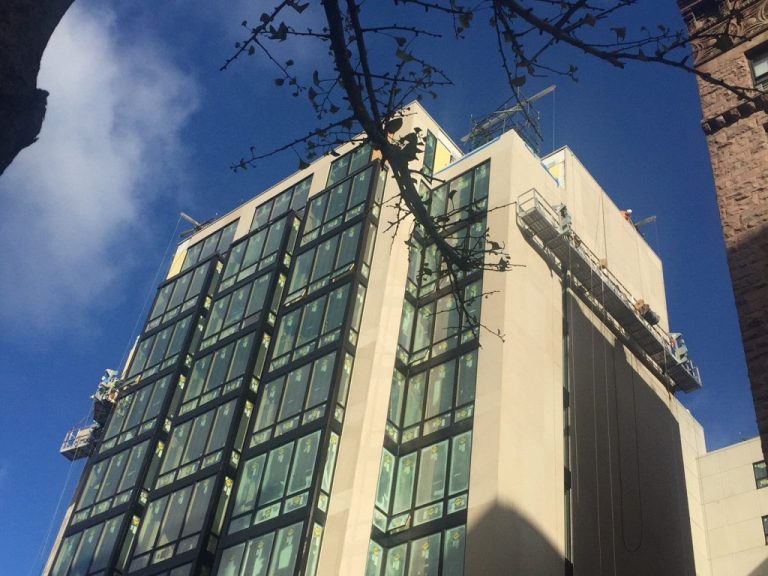
About the project Pappageorge Haymes designed 508 W. Diversey with a StoneLite® lightweight natural stone panel facade. Just under 23,000 square feet of StoneLite® panels were installed
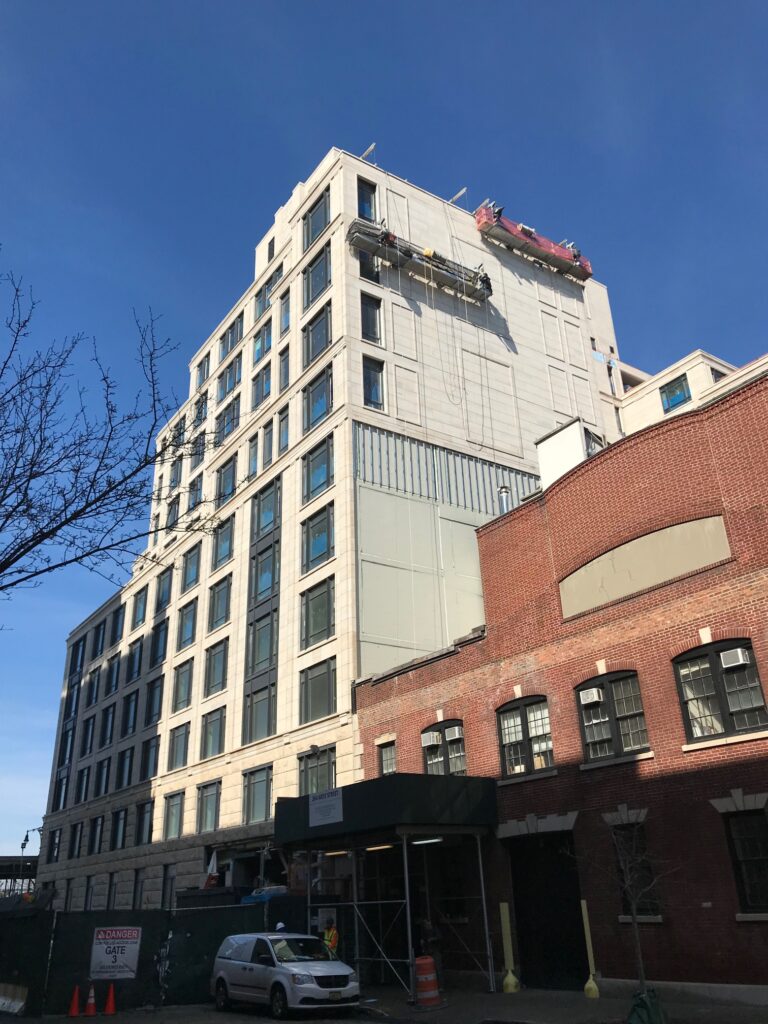
About the project Related’s 70 Vestry in Tribeca features StoneLite® exterior limestone panels. The multi-story façade was installed in a running bond pattern featuring customer supplied
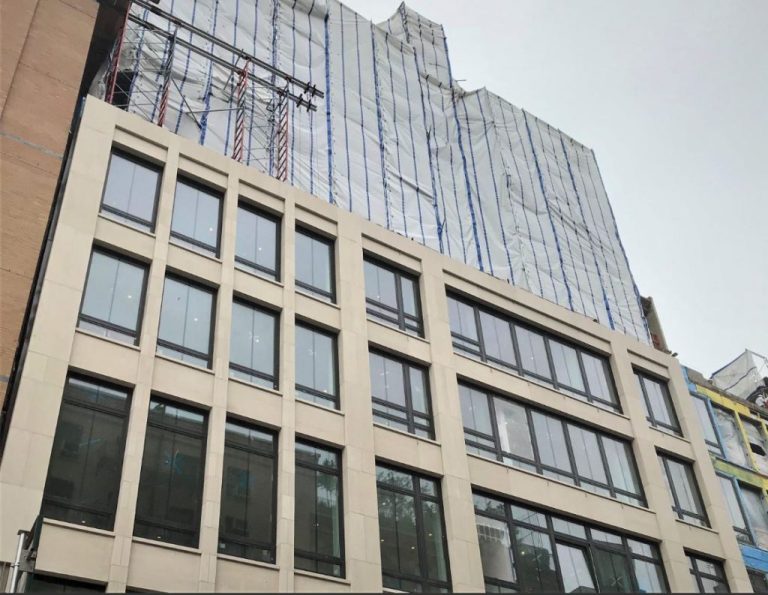
About the project 24 Leonard St. was a four story parking garage and the developer converted it into a nine story condo building using StoneLite® Mocha
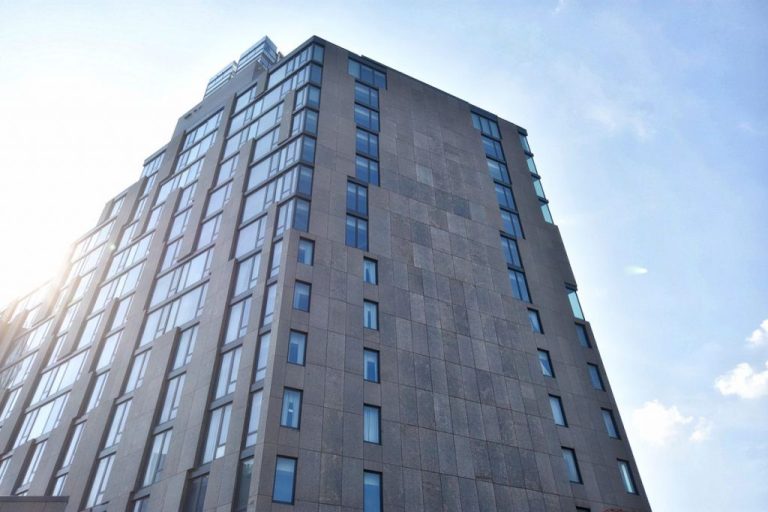
About the project Chetrit Developers selected our StoneLite® panels for their 14 story facade and retail entrance at 500 Metropolitan Ave. The project is designed with

Copyright © 2024 Stone Panels | Natural Stone Panels | Lightweight Stone Veneers